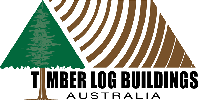NEW FOR 2025 - TINY HOUSE Log Cabin READY TO BE TOWED TO YOUR SITE NOW!!
Tiny House - FREEDOM 28
Was $119,995 - now only $99,995
We planned to place a solid timber log cabin on a trailer for some years to create a movable TINY HOUSE. The continuously increasing success of our range of solid timber log garden sheds and residential cabins meant that we did not have the time to give this project the time it deserved.
We finally designed and imported the first tiny house in early 2024 and built it during the ensuing months. The trailer was custom-made locally by "Trailers Direct" at the Gold Coast. The FREEDOM 28 measures 8m x 2.5m which we feel is the ideal size for tiny house living - not too small so there is enough space for 2 to 4 people and not too large to avoid weight issues when towing.
To maximise the usable internal space the FREEDOM 28 incorporates two sleeping lofts (one at either end of the tiny house) accessible via timber ladders. These can be replaced with stairs if you prefer. The lofts are ideal for sleeping or for storage.
Bathroom
Keeping the bathroom separate from the other areas of a tiny house is a must, for obvious reasons. As the maximum width and length of a tiny house is determined by what size trailer can be legally towed on public roads, the bathroom can really only be fitted at the main entrance.
The image on the left shows the fiberglass shower enclosure. We always opt to place these shower cubicles BEFORE the log walls are built up, as they do not fit through the bathroom entrance. We keep it simple to keep the price down - you will notice that taps and a shower head are "missing" - this enables you to choose your own fittings. The shower curtain rod can also be replaced with a shower door, however, this again adds to the weight.
There are a few different options with regards to a toilet - incineration toilets (either gas or electrical), composting toilets or hooked up to a septic system. The final choice depends on your personal liking as well as what is permissible and available at your tiny house site.
You can also install your favourite type of vanity or washbasin.
You will notice electrical cables still hanging from the ceiling. The final wiring up will be done soon, after we installed the roof insulation and timber t&g roof lining boards. All electrical wiring, switches, light fittings and power points are included.
We have installed 100% waterproof flooring made by "FIRMFIT FLOORING". This is a heavy-duty limestone-based vinyl floating timber-look flooring (NOT MDF based!) that is indistinguishable from real timber flooring - ideal for wet areas.
Living Area
Obviously - a work still in progress. As mentioned before we will soon install the roof insulation and t&g timber roof lining boards (if you click on the image it enlarges, and you can spot the first one installed on the left) so that our sparkies can finish all electrical works.
On the particle board flooring, we started filling in screws holes and joints (shown in white), soon ready for the installation of the vinyl flooring and skirting boards. Again to keep the weight down, we opted for a very basic roll-out sheet vinyl, which can of course easily be replaced with your personal choice of flooring.
The temporary light fittings hanging from the ceiling will be replaced with LED lighting, which are very lightweight and durable whilst emitting plenty of light. There are numerous power points located all around the outer walls (you can never have enough power points they say - even in a tiny house!).
We will very soon resume working on the Tiny House - we can't wait to see it finished, it looks sensational already! The FREEDOM 28 truly enables log cabin living on wheels - just find a picturesque spot where you can place your tiny house!
We posted additional info and more images of the build on our sister site here:
https://www.timbergardensheds.com.au/tiny-house-freedom-28-mullumbimby
and here:
https://www.timbergardensheds.com.au/tiny-house-freedom-28-part-2-mullumbimby-nsw
- Notes:
- The FREEDOM 28 Tiny House comes in 50mm thick solid timber logs.
- Double Glazed Windows and Solid Pine Core Doors - click for more information
- Individual requirements and preferences for external decking / patios / verandas vary from site to site and are therefore not included in your cabin kit
- Cabin Kits normally come with softwood floorboards not suitable to Australian conditions. We have replaced this with StructaFloor / TermiFloor tongue-and-groove particle board flooring, giving you a huge choice of floor finishes (carpet, floating timber floors, laminates, vinyls, tiles etc).



