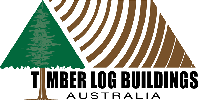NEW FOR 2022/23 - INCLUDES EXTERNAL WALL INSULATION KIT!
Modern Residential Log House - RONALD
Like all our residential log cabins the RONALD is available in a range of structurally certified rectangle GluLam Logs (see prices further down).
The RONALD uses traditional timber log building methods whilst adapting to the latest design trends in modern flat roof bungalow type residential house designs.
The RONALD seamlessly blends into any modern housing development, but still provides the ambience and health benefits that come with log cabin living.
Floor Plan RONALD
The front entrance of the RONALD is in the centre of cabin, a corridor provides access to all rooms and facilities. There is wardrobe space on the right, and a door leads to a guest or kids bedroom or an office or hobby room (you decide!).
To the left you will find the open plan living / dining / kitchen area, followed by a lobby, main bathroom and a space for a sauna. This corner of the suggested floor plan can easily be altered - i.e. - how about a media room or office etc....
To the right there are also two generously sized bedrooms both with walk in wardrobes and a guest toilet.
| RONALD |  |  |  | ||||||||
| Area | Living / Dining / Kitchen | Bedroom | Walk-In Robe | Toilet | Bedroom | Walk-In Robe | Bathroom (incl. Sauna) | Bedroom | Office / Media | Hallway and Foyer | Total Floor Area |
| Area sqm | 38.5 m2 | 16.5 m2 | 6.5 m2 | 2.8 m2 | 12.5 m2 | 4.6 m2 | 9.6 m2 | 10.7 m2 | 9.2 m2 | 20.7 m2 | 131m2 |
| Glulam Log Size | Log Shape | $ Ex European Factory incl. GST (tbc) |
| (w) 88 x (h) 135 mm | rectangle | $ tba |
| (w) 134 x (h) 180 mm | rectangle | $ tba |
| (w) 180 x (h) 190 mm | square | $ tba |
| (w) 210 x (h) 250 mm | square | $ tba |

- Notes:
- External Wall Insulation Kit NOW INCLUDED WITH ALL RESIDENTIAL CABINS - click for more information
- Double Glazed Windows and Solid Pine Core Doors - click for more information
- Internal Timber Log Walls are pre-drilled floor-to-ceiling for electrical leads as per your instructions
- Individual requirements and preferences for external decking / patios / verandas vary from site to site and are therefore not included in your cabin kit
- Colorbond Roofing and or roof insulation / sisalation is not included but can easily be sourced locally to suit your preferred colour
- Cabin Kits normally come with softwood floorboards not suitable to Australian conditions and should be replaced with StructaFloor / TermiFloor tongue-and-groove particle board flooring, giving you a huge choice of floor finishes (carpet, floating timber floors, laminates, vinyls, tiles etc).


