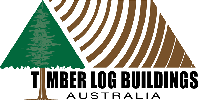NOW INCLUDES EXTERNAL WALL INSULATION KIT!
Residential Cabin - KATRINA
Like all our residential log cabins the KATRINA is available in a range of structurally certified rectangle GluLam Logs (see prices further down).
The KATRINA has a functional yet very livable floor plan, and makes excellent use of the standard rectangular shape. It puts more emphasis on two larger bedrooms, whilst still providing plenty of room for all other essential areas.
Floor Plan - KATRINA
A double door centre entrance at the gable side veranda leads into the open plan living / dining / kitchen area. From the kitchen on the left there is another entrance door for ease of access to the side of the cabin.
A central hallway provides access to the three bedrooms, the bathroom and a small storage / utility room. The master bedroom and the second bedroom at the rear of the property are generously proportioned, and are complimented by a smaller bedroom which can also be used as a study / hobby room or office. Note that the images on the left display the European round log version of the KATRINA.
| KATRINA |  | |||||||
| Area | Living / Dining / Kitchen | Bed 1 | Bed 2 | Bed 3 | Bathroom | Hallway | Decking | Total Floor Area |
| Area sqm | 37.5 m2 | 17.1 m2 | 13.7 m2 | 8.8 m2 | 4.5 m2 | 7.7 m2 | 9.5 m2 | 89.3 m2 plus deck |
| Internal Size | 5.7 X 6.6m | 4.9 X 3.5m | 4.9 X 2.8m | odd shape | 2.5 x 1.8m | odd shape | 1.4 x 6.7m | 98.8 m2 incl. deck |
- Notes:
- The video above shows the round log version of the "KATRINA" - the Australian version comes in solid Glulam timber logs with a minimum thickness of 92mm.
- External Wall Insulation Kit NOW INCLUDED WITH ALL RESIDENTIAL CABINS - click for more information
- Double Glazed Windows and Solid Pine Core Doors - click for more information
- Internal Timber Log Walls are pre-drilled floor-to-ceiling for electrical leads as per your instructions
- Individual requirements and preferences for external decking / patios / verandas vary from site to site and are therefore not included in your cabin kit
- Colorbond Roofing and or roof insulation / sisalation is not included but can easily be sourced locally to suit your preferred colour
- Cabin Kits normally come with softwood floorboards not suitable to Australian conditions and should be replaced with StructaFloor / TermiFloor tongue-and-groove particle board flooring, giving you a huge choice of floor finishes (carpet, floating timber floors, laminates, vinyls, tiles etc).



