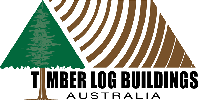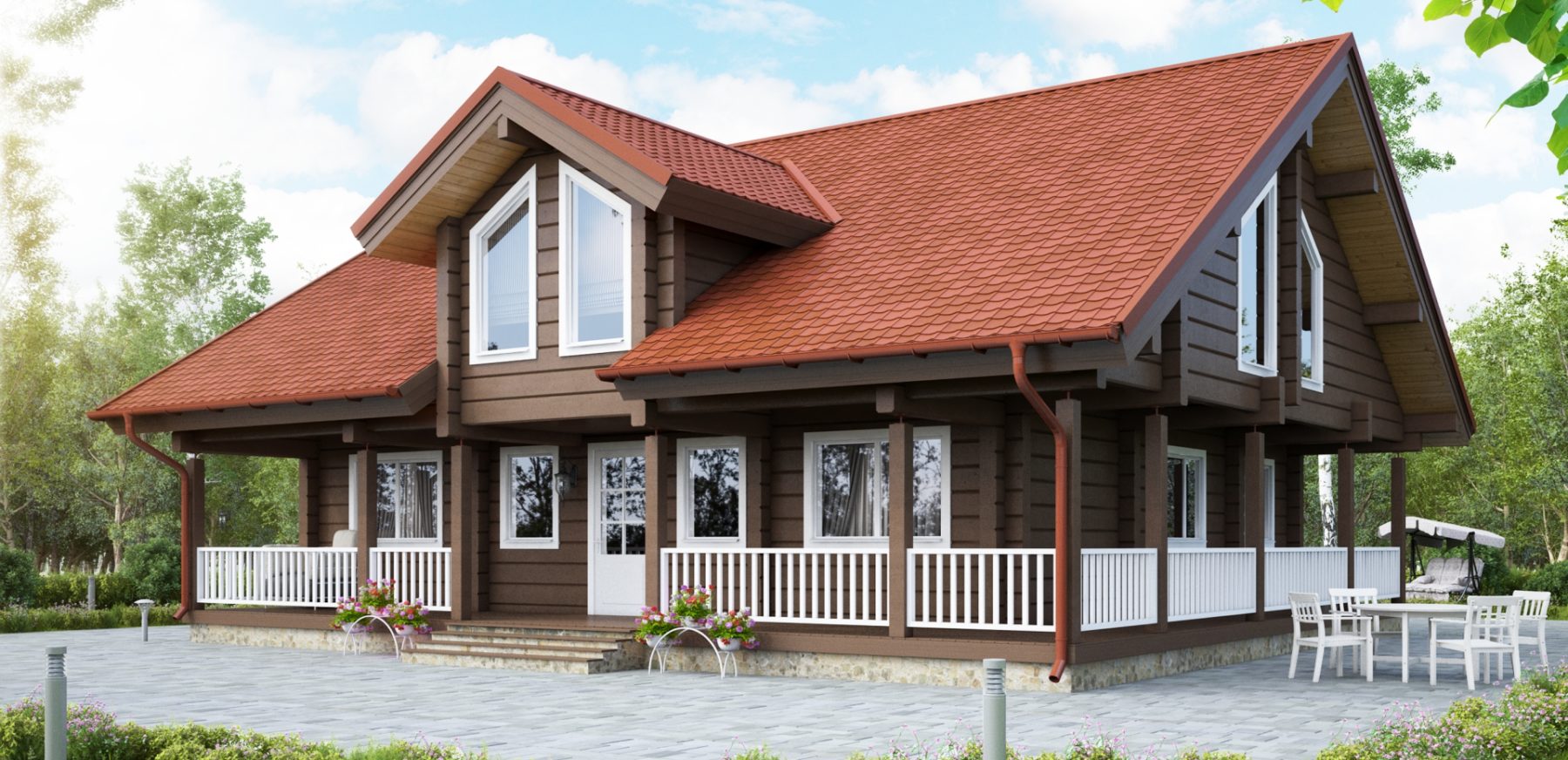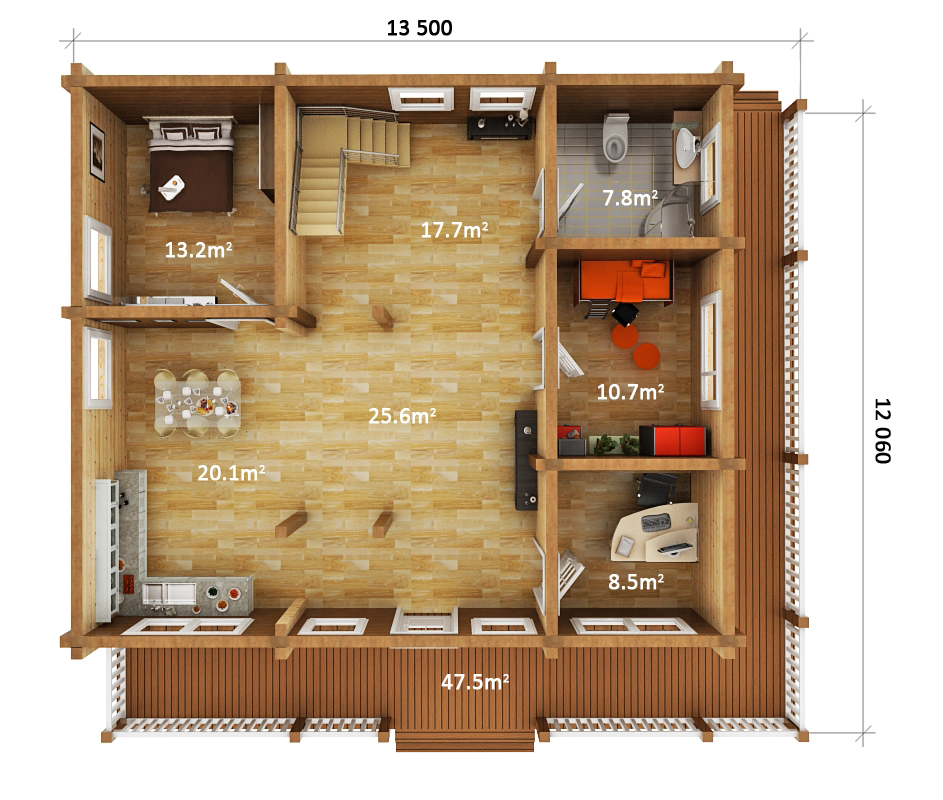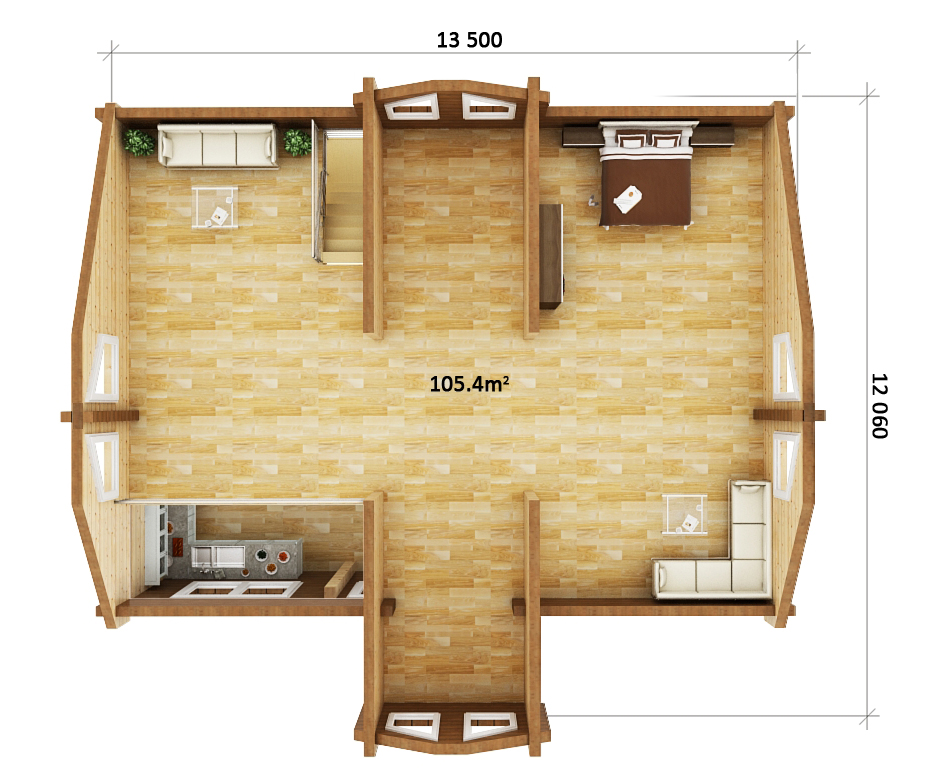NOW INCLUDES EXTERNAL WALL INSULATION KIT!
Residential Cabin - BARNABY
Like all our residential log cabins the BARNABY is available in a range of structurally certified rectangle GluLam Logs (see prices further down).
The BARNABY has a unique design and is just breathtaking - both when looking at the outside and upon entering. With a massive 257 sqm of usable space the BARNABY provides plenty of room even for the largest of families.
The upstairs area extends over the ground floor decks, giving even more space. The two roof gable windows add to the street appeal and also increase the ceiling height of the upstairs area. Decks on the front and the right hand side of the BARNABY provide shade and shelter, as well as guaranteeing dry access to your log house on rainy days.
Ground Floor
Yes, the BARNABY has space - lots of it!
Upon entering you will immediately be greeted by what makes a log cabin so unique - warmth and character in abundance.
The open plan central living area flows into the kitchen and dining area on the left, there is an opening in the ceiling to allow warm air to flow to the upstairs area. Another bedroom is in the left rear corner.
To the right of the entrance you will find another bedroom, the bathroom and a study / office / hobby room.
A single staircase with landing at the rear of the ground floor leads to the upper floor.
First Floor
The top of the single staircase leads directly into a large open space which is simply stunning.
The raked ceilings and gable windows make this a very cosy yet functional room.
There are endless possibilities of how to best use the over 105 sqm of floor space - internal walls can be added to give you privacy for any bedrooms you might like to add, or may be another ensuite bathroom ? The choice is yours.
This space has full-height ceiling in the center only, the roof slopes down on both sides, however, even at their lowest point a sofa will sit nicely.
| BARNABY Ground Floor |  | |||||||||
| Area | Living | Dining / Kitchen | Bedroom | Bedroom | Bedroom / Living Upstairs | Bathroom | Study / Office | Hallway | Deck | Total Floor Area |
| Area sqm | 25.6 m2 | 20.1 m2 | 13.2 m2 | 10.7 m2 | 105.4 m2 | 7.8 m2 | 8.5 m2 | 17.7 m2 | 47.5 m2 | 209 m2 plus deck |
| Internal Size | tbc | tbc | 4.1 X 3.2m | 3.4 X 3.1m | odd shape | 3.4 x 2.3m | 3.4 X 2.5m | tbc | on two sides | 256.5m2 incl. deck |
| Glulam Log Size | Log Shape | $ Ex European Factory incl. GST (tbc) |
| (w) 88 x (h) 135 mm | rectangle | $191,670 |
| (w) 134 x (h) 180 mm | rectangle | $207,900 |
| (w) 180 x (h) 190 mm | square | $238,590 |
| (w) 210 x (h) 250 mm | square | $259,700 |
- Notes:
- External Wall Insulation Kit NOW INCLUDED WITH ALL RESIDENTIAL CABINS - click for more information
- Double Glazed Windows and Solid Pine Core Doors - click for more information
- Internal Timber Log Walls are pre-drilled floor-to-ceiling for electrical leads as per your instructions
- Individual requirements and preferences for external decking / patios / verandas vary from site to site and are therefore not included in your cabin kit
- Colorbond Roofing and or roof insulation / sisalation is not included but can easily be sourced locally to suit your preferred colour
- Cabin Kits normally come with softwood floorboards not suitable to Australian conditions and should be replaced with StructaFloor / TermiFloor tongue-and-groove particle board flooring, giving you a huge choice of floor finishes (carpet, floating timber floors, laminates, vinyls, tiles etc).



