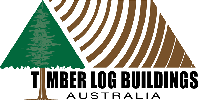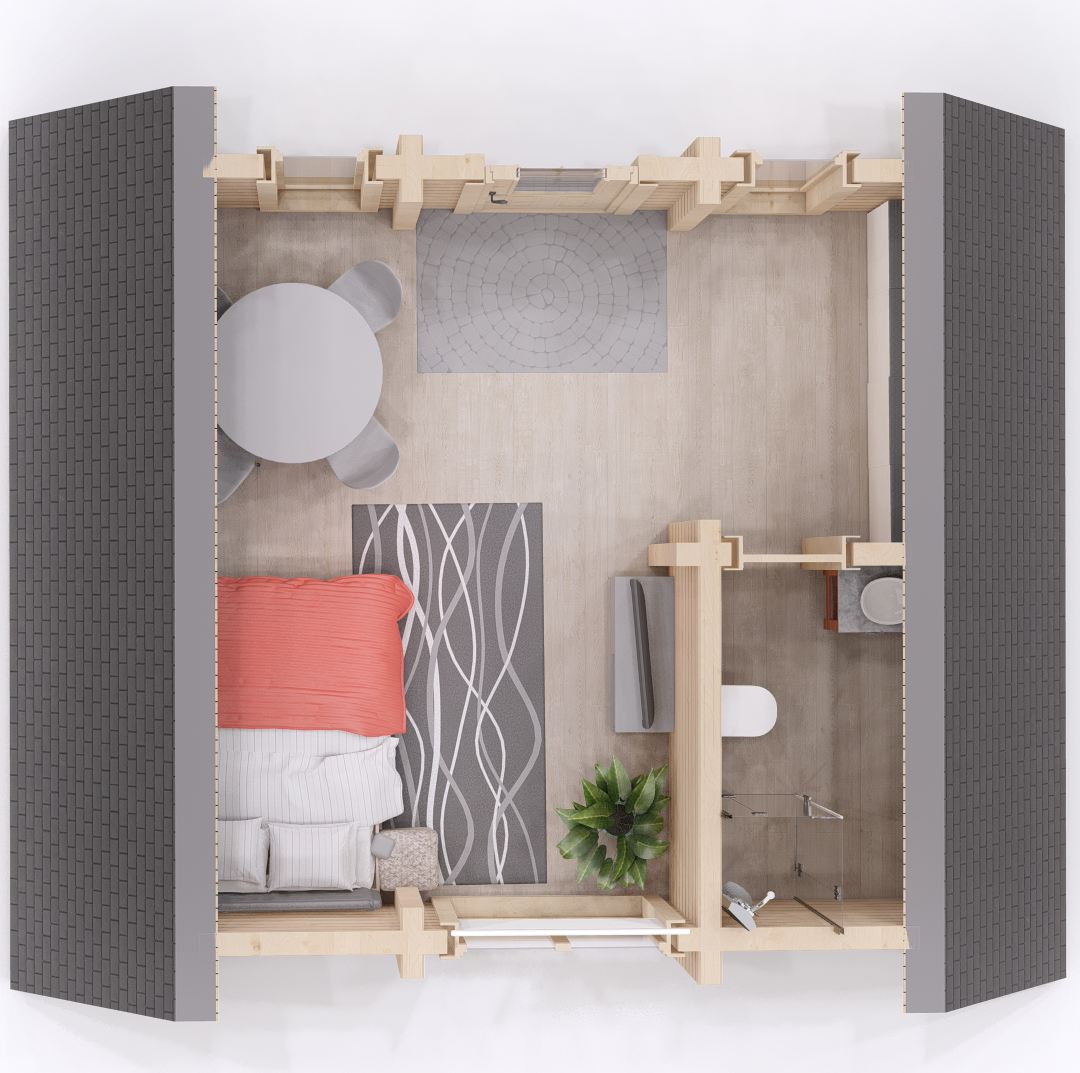NOW INCLUDES EXTERNAL WALL INSULATION KIT!
1 Bedroom Cabin HANSEL
Like all our residential log cabins the HANSEL is available in a range of structurally certified rectangle GluLam Logs (see prices further down).
The HANSEL is as cute as it gets. The HANSEL has so many different uses, and has proven to be a very cost effective way of building a tiny house
Floor Plan
Based on the classic "Witches House" look the steeply pitched roof goes all the way down to the ground, providing great ambience and flair inside and out. This model has been proven to be extremely popular overseas, some holiday parks have built dozens of these on the one site.
The simple rectangle shape of the HANSEL provides sufficient room for all basic comforts one would expect from a tiny break-out or holiday cabin such as this one.
This allows for both one large combined living and sleeping area as well as a small ensuite shower bathroom.
A small kitchenette can also be fitted if desired, the pitched roof is also suitable for adding a sleeping loft which would also help with freeing up more downstairs living space.
| HANSEL |  | ||
| Area | Kitchen / Dining / Living / Bedroom | Bathroom | Total Floor Area |
| Area sqm | 27.5 m2 | 6.0 m2 | 33.5 m2 |
| Internal Size | 7 x 2.5 / 2.5 x 4.5m | 2.5 x 2.4m |
| Glulam Log Size | Log Shape | $ Ex European Factory incl. GST (tbc) |
| (w) 88 x (h) 135 mm | rectangle | $43,730 |
| (w) 134 x (h) 180 mm | rectangle | $46,350 |
| (w) 180 x (h) 190 mm | square | $50,950 |
| (w) 210 x (h) 250 mm | square | $53,960 |

- Notes:
- Suitable as a secondary building ("Granny Flat")
- External Wall Insulation Kit NOW INCLUDED WITH ALL RESIDENTIAL CABINS - click for more information
- Double Glazed Windows and Solid Pine Core Doors - click for more information
- Internal Timber Log Walls are pre-drilled floor-to-ceiling for electrical leads as per your instructions
- Individual requirements and preferences for external decking / patios / verandas vary from site to site. You can extend the decking supplied to suit your individual requirements.
- Colorbond Roofing and or roof insulation / sisalation is not included but can easily be sourced locally to suit your preferred colour
- Cabin Kits normally come with softwood floorboards not suitable to Australian conditions and should be replaced with StructaFloor / TermiFloor tongue-and-groove particle board flooring, giving you a huge choice of floor finishes (carpet, floating timber floors, laminates, vinyls, tiles etc).


