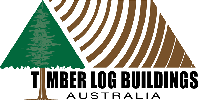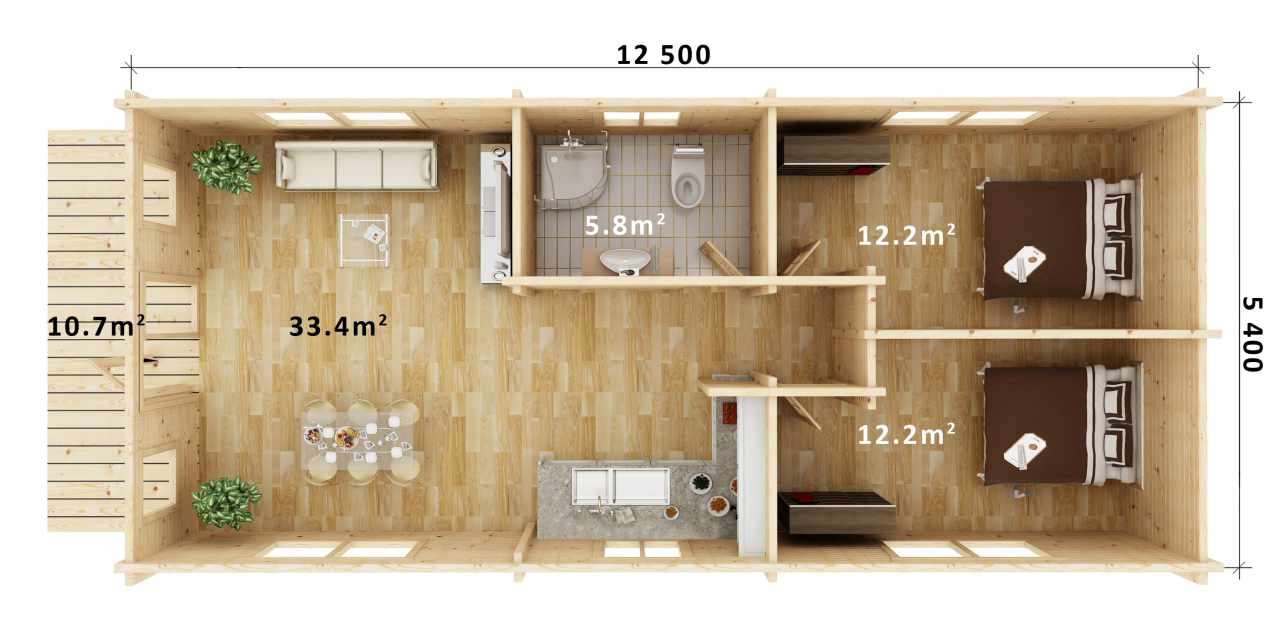NOW INCLUDES EXTERNAL WALL INSULATION KIT!
On Site Cabin / Granny Flat SABRINA
Like all our residential log cabins the SABRINA is available in a range of structurally certified rectangle GluLam Logs (see prices further down).
The SABRINA manages to cleverly accommodate two bedrooms and all other essential facilities in a large standard shape rectangle timber log building. Using the right method of transport it can still be moved on public roads (note: special extra wide load permit will be required).
Floor Plan - SABRINA
The SABRINA's generous double width entrance door leads into the open plan living and dining area, the kitchen adjoins to the right. The bathroom entry is just across, and a hallway gives convenient access to the two bedrooms, both equal in size and shape.
The SABRINA is a brilliant timber log cabin for use in holiday caravan parks - providing plenty of space for a family, whilst looking "quite the part". Like all log cabins it can be constructed in record time, and can also be moved from one location to another without too much effort.
A great holiday home as well as permanent "tiny" residence. Note that the overall length of the SABRINA can be slightly reduced so that the size is just under 60sqm - which than makes the SABRINA suitable for use as a secondary dwelling "Grannny Flat" (NSW and ACT).
| SABRINA |  | |||||||
| Area | Living / Dining | Kitchen | Hallway | Bed 1 | Bed 2 | Bathroom | Decking | Total Floor Area |
| Area sqm | 24.5 m2 | 5.8 m2 | 2.9 m2 | 12.2 m2 | 12.2 m2 | 5.8 m2 | 10.2 m2 | 63.6 m2 plus deck |
| Internal Size | 5.2 x 4.7m | 2.0 x 2.9m | 1.0 x 2.9m | 4.7 x 2.6m | 4.7 x 2.6m | 2.0 x 2.9m | 5.4 x 2.0m | 74.3 m2 incl. deck |
| Glulam Log Size | Log Shape | $ Ex European Factory incl. GST (tbc) |
| (w) 88 x (h) 135 mm | rectangle | $85,250 |
| (w) 134 x (h) 180 mm | rectangle | $94,050 |
| (w) 180 x (h) 190 mm | square | $109,650 |
| (w) 210 x (h) 250 mm | square | $119,760 |

- Notes:
- The downloadable plans show the Overseas version of the SABRINA called STATIC CARAVAN
- "Internal Size" measurements for the two bedrooms incl. the entry door areas of the hallway
- External Wall Insulation Kit NOW INCLUDED WITH ALL RESIDENTIAL CABINS - click for more information
- Double Glazed Windows and Solid Pine Core Doors - click for more information
- Internal Timber Log Walls are pre-drilled floor-to-ceiling for electrical leads as per your instructions
- Individual requirements and preferences for external decking / patios / verandas vary from site to site and are therefore not included in your cabin kit
- Colorbond Roofing and or roof insulation / sisalation is not included but can easily be sourced locally to suit your preferred colour
- Cabin Kits normally come with softwood floorboards not suitable to Australian conditions and should be replaced with StructaFloor / TermiFloor tongue-and-groove particle board flooring, giving you a huge choice of floor finishes (carpet, floating timber floors, laminates, vinyls, tiles etc).


